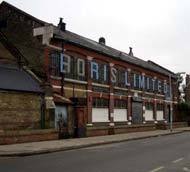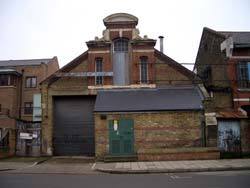

Address:
Boris bags building and Mission Hall, 87-93 & 85 Hertford Road, N1
Description of building:
The two buildings front Hertford Road and comprise an early-20th century light-industrial works today generally known as the ‘Boris’ building, after the large blue lettering, put up by the current owners on the front of the premises. It is a two-storey warehouse-style structure. Adjoining to the south, is the earlier former St Peter’s Mission Hall, with a wide gable to the street. Both buildings form part of the industrial premises of Boris Bags Ltd.
The main red and yellow brick two-storey building was originally erected in 1913 for the Exeter-based engineering company called Willey’s, which was Britain’s largest manufacturer of gas meters. It has an imposing façade for what was little more than a manufacturing works, with wide multi-pane windows to the ground and first-floors, with shallow arched openings. The legend ‘Willey & Co Engineers’ appears modestly above the left-hand door. This is in contrast to the huge ‘Boris Limited’ sign now emblazoned across the second storey. The wide main entrance is in the centre of the building and has a metal shutter. Inside were light engineering workshops for gas meters, and to the left-hand side of the building offices. To the rear is a double-height workshop with a saw tooth roof of glass and tile, which allowed for plenty of natural light to enter the interior of the building. The saw tooth roof, with its glass panels facing north, is designed to provide uniform, natural light over a large area, without the problems of direct sunlight and heat. It was particularly useful in factories and manufacturing buildings.
Adjacent at No. 85, is the former mission hall for St Peter’s Church. The hall, with a strong gable end facing the street, could accommodate 400 people. Originally the building was entered via a wide porch that covered the whole width of the gable end, with two doorways. The building is simple and built in yellow and red brick, but it is nicely proportioned, and has a picturesque appearance, with three windows rising over the lean-to porch. The fine gable has stone carvings, including faces of creatures on the sides.
HISTORY
Plans for the De Beauvoir works of Willey & Sons were drawn up in 1912 by Gordon Wilson and Co, architects and surveyors of No. 1 Vaughan Avenue, London, W. The company was founded in the 1860s by Henry Frederick Willey and by the 1890s was Exeter’s biggest employer, with more than 1000 workers. It expanded into forging and making bridge components and in World War One, munitions. The De Beauvoir premises made and repaired gas meters. In World War Two the premises were again turned over to war production, making fuel tanks for aircraft. By 1951 the company was part of United Gas Industries.
From the late 1950s, the premises were owned by Newcraft Ltd. who manufactured high class furniture using quality veneers, under the brand name Butilux, which was sold from their West End showroom. From c.1980 Boris Bags have used the premises, at first for the manufacture of bags, and later for the storage of imported bags and luggage.
The Mission Hall, which measured 88 ft. by 35 ft., was opened in 1887 as an adjunct to the nearby church of St Peter, to serve its poorer parishioners. Construction cost £3,000 and was funded by local landowner Richard Fellowes Benyon, who opened the mission hall at a ceremony attended by the Bishop of Bedford. The design was by the Scottish architect Richard Armstrong, who did other work for the Englefield Estate. The Estate undertook all the carpenters’ and joiners’ work for the mission hall, under the guidance of their Clerk of Works, M.E. Rhind, who oversaw the construction of the hall. Sometime after World War Two, the mission hall was sold by the church and has since formed part of the factory premises.
The main red and yellow brick two-storey building was originally erected in 1913 for the Exeter-based engineering company called Willey’s, which was Britain’s largest manufacturer of gas meters. It has an imposing façade for what was little more than a manufacturing works, with wide multi-pane windows to the ground and first-floors, with shallow arched openings. The legend ‘Willey & Co Engineers’ appears modestly above the left-hand door. This is in contrast to the huge ‘Boris Limited’ sign now emblazoned across the second storey. The wide main entrance is in the centre of the building and has a metal shutter. Inside were light engineering workshops for gas meters, and to the left-hand side of the building offices. To the rear is a double-height workshop with a saw tooth roof of glass and tile, which allowed for plenty of natural light to enter the interior of the building. The saw tooth roof, with its glass panels facing north, is designed to provide uniform, natural light over a large area, without the problems of direct sunlight and heat. It was particularly useful in factories and manufacturing buildings.
Adjacent at No. 85, is the former mission hall for St Peter’s Church. The hall, with a strong gable end facing the street, could accommodate 400 people. Originally the building was entered via a wide porch that covered the whole width of the gable end, with two doorways. The building is simple and built in yellow and red brick, but it is nicely proportioned, and has a picturesque appearance, with three windows rising over the lean-to porch. The fine gable has stone carvings, including faces of creatures on the sides.
HISTORY
Plans for the De Beauvoir works of Willey & Sons were drawn up in 1912 by Gordon Wilson and Co, architects and surveyors of No. 1 Vaughan Avenue, London, W. The company was founded in the 1860s by Henry Frederick Willey and by the 1890s was Exeter’s biggest employer, with more than 1000 workers. It expanded into forging and making bridge components and in World War One, munitions. The De Beauvoir premises made and repaired gas meters. In World War Two the premises were again turned over to war production, making fuel tanks for aircraft. By 1951 the company was part of United Gas Industries.
From the late 1950s, the premises were owned by Newcraft Ltd. who manufactured high class furniture using quality veneers, under the brand name Butilux, which was sold from their West End showroom. From c.1980 Boris Bags have used the premises, at first for the manufacture of bags, and later for the storage of imported bags and luggage.
The Mission Hall, which measured 88 ft. by 35 ft., was opened in 1887 as an adjunct to the nearby church of St Peter, to serve its poorer parishioners. Construction cost £3,000 and was funded by local landowner Richard Fellowes Benyon, who opened the mission hall at a ceremony attended by the Bishop of Bedford. The design was by the Scottish architect Richard Armstrong, who did other work for the Englefield Estate. The Estate undertook all the carpenters’ and joiners’ work for the mission hall, under the guidance of their Clerk of Works, M.E. Rhind, who oversaw the construction of the hall. Sometime after World War Two, the mission hall was sold by the church and has since formed part of the factory premises.
Period:
Edwardian (1901-1914)
Victorian (1838-1901)
Building type:
light industrial unit
mission hall
Builder (if known):
Englefield Estate and others
Listing recommendation:
Historical Interest
‘Boris’ building and the adjoining former chapel are two of the most significant non-residential buildings of the De Beauvoir Conservation Area. While the façade of the old mission hall might not be of national importance, it is of major local significance being associated with the nearby St Peter’s Church and paid for by the Benyon family. Both buildings have significant character, and the ‘Boris’ building is a rare survivor of the industrial heritage of the hinterland of the Kingsland Basin and Regents Canal. Interestingly the use of the premises to make furniture in the 1960s and 1970s is a direct link to the 19th and 20th century furniture trade in South Hackney.
Architectural Interest
Both the ‘Boris’ building and the former mission hall have high quality brickwork of interesting design and well proportioned frontages. To the rear, the surviving saw tooth roof is an interesting architectural feature allowing a lot of natural light to enter the interior of the building, and a popular device in late Victorian and Edwardian industrial buildings.
Environmental Significance
This large former factory in the centre of De Beauvoir Estate is an important part of the area’s industrial and social history. The historic mission hall is important in the social history of the locality. Both are in the De Beauvoir Conservation Area.
Aesthetic or Artistic Merit
The imposing facade of the ‘Boris’ Building and the high quality brickwork of both structures. The buildings arrest the eye, and together they form an important historic ensemble in Hertford Road.
VISITS: No – desk-based assessment by Dr Ann Robey, architectural historian and heritage consultant, based on archival and secondary research, and information provided by Paul Bolding to London Borough of Hackney
LISTED: 14 Aug 2015
‘Boris’ building and the adjoining former chapel are two of the most significant non-residential buildings of the De Beauvoir Conservation Area. While the façade of the old mission hall might not be of national importance, it is of major local significance being associated with the nearby St Peter’s Church and paid for by the Benyon family. Both buildings have significant character, and the ‘Boris’ building is a rare survivor of the industrial heritage of the hinterland of the Kingsland Basin and Regents Canal. Interestingly the use of the premises to make furniture in the 1960s and 1970s is a direct link to the 19th and 20th century furniture trade in South Hackney.
Architectural Interest
Both the ‘Boris’ building and the former mission hall have high quality brickwork of interesting design and well proportioned frontages. To the rear, the surviving saw tooth roof is an interesting architectural feature allowing a lot of natural light to enter the interior of the building, and a popular device in late Victorian and Edwardian industrial buildings.
Environmental Significance
This large former factory in the centre of De Beauvoir Estate is an important part of the area’s industrial and social history. The historic mission hall is important in the social history of the locality. Both are in the De Beauvoir Conservation Area.
Aesthetic or Artistic Merit
The imposing facade of the ‘Boris’ Building and the high quality brickwork of both structures. The buildings arrest the eye, and together they form an important historic ensemble in Hertford Road.
VISITS: No – desk-based assessment by Dr Ann Robey, architectural historian and heritage consultant, based on archival and secondary research, and information provided by Paul Bolding to London Borough of Hackney
LISTED: 14 Aug 2015
collections
Citation
“Boris bags building and Mission Hall, 87-93 & 85 Hertford Road, N1,” in Hackney Buildings Catalogue, Item #19999, http://hackneybuildings.org/items/show/19999 (accessed August 24, 2018).
Geolocation
This item has no location info associated with it.
[google_map_easy id=”43″]
Social Bookmarking